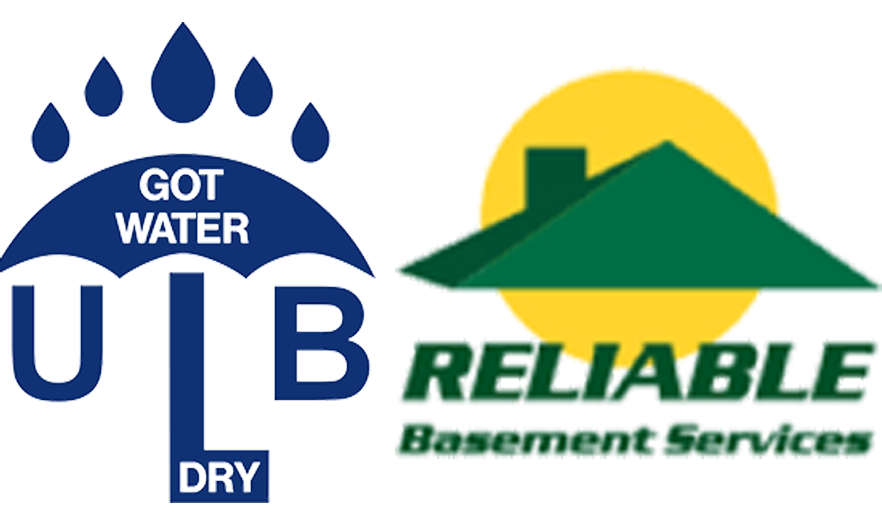If you’re working on finishing your basement with modern building codes in mind, you’ll probably need to install egress windows. We’ve got everything you need to know about how this addition can help make your basement safe and code-compliant.
What are Egress Windows?
The word egress means “an exit” or “way out.” An egress window is no different from an ordinary window—it merely complies with the International Residential Code that says every room should have an emergency escape/rescue opening in case the standard exit is blocked.
In older, non-compliant homes, basement windows are often small and positioned near the ceiling. These provide ventilation and natural light, but they are not considered egress windows because they are too little and high up to crawl through.
What Rules Apply to Basement Egress Openings?
Unfinished basements are not required to have egress windows. However, if your basement has finished rooms, building codes require a secondary means of egress besides the basement stairs. This can include a large window or patio door in the case of walk-out basements. Plus, all basement bedrooms are required to have individual egress windows.
The standards for above-grade egress openings throughout your house include:
- The minimum net clear opening of 5 square feet
- The opening width of 20 inches or more
- Opening height of 24 inches or more
- Bottom of the opening within 44 inches of the floor
- Operational from the interior, with no bars blocking the way or keys required for opening
Basement egress openings follow even stricter standards. These include:
- The minimum net clear opening of 5.7 square feet
- Opening height and width is on a sliding scale
- Able to open fully
- Feature a permanently attached ladder or steps to reach the egress opening if it is more than 44 inches off the floor
- Window well ladders that are at least 12 inches wide and three inches deep, which the open window cannot obstruct.
Each state and city has unique basement window requirements, so work with your contractor to ensure your project meets all applicable standards.
Types of Basement Egress Windows
Three primary types of windows can serve as egress openings in basements:
- Sliding egress windows operate horizontally. Usually, one pane remains stationary while the other opens and closes.
- Single- or double-hung windows operate vertically. In single-hung windows, only the bottom sash opens, while double-hung windows have operable upper and lower sashes.
- Casement egress windows have hinges on one side and pivot outward like a door. The entire sash opens to a 90-degree angle, making this a suitable egress opening.
To learn more about basement egress windows, please contact ULB-DRY Waterproofing in Chicago at (708) 978-7558. We would be happy to review the requirements and benefits of egress windows with you.





