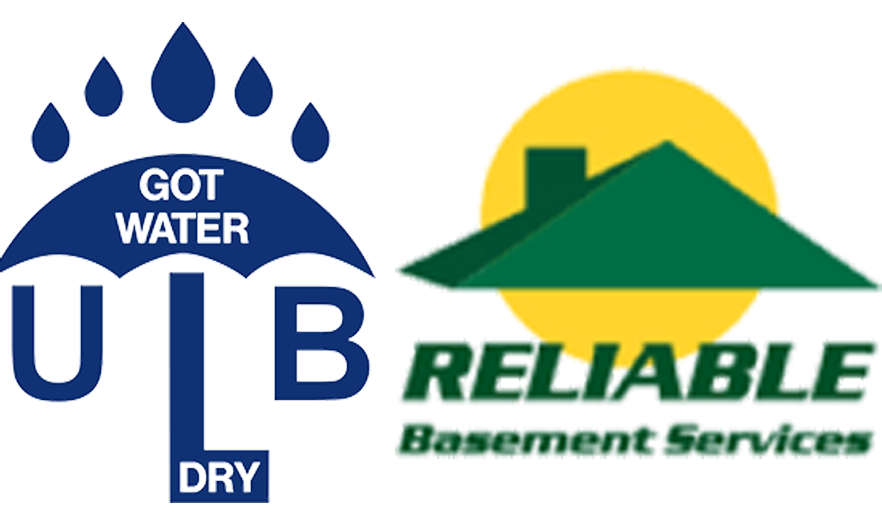A basement egress window is a means of entry/exit from the lower level of your home or business. It is large enough (as defined by local building codes) to allow a firefighter in all their gear entry or exit through this window. In most cases, an Egress Window is paired with an Egress Well and a Window Well drain with an attached or incorporated ladder for quick and easy escape.
Where Does the Egress Window Go?
By code, an egress window is required in any bedroom/sleeping area of the basement. Technically, if you are only using the space for entertainment or an office, you do not need the egress window.
What Size Does the Basement Egress Window Need to Be?
These are by and large the standard requirements as set forth in the National Building Code. There may be additional items per your local municipality.
- Minimum width of 20 inches
- Minimum height of 24 inches
- Minimum NCP (net clear opening which is the actual opening a person must crawl) of 5.7 square feet
- Maximum sill height of 44 inches
- Window-well pit floor space with minimum dimensions of 36″x 36″ with a minimum floor space of 9sf.
- The window-well needs a permanent ladder or steps if the window well Pit depth is greater than 44 inches.
- The window has to be able to be operated from inside without tools. Any obstructions like grates or bars are not allowed. The window or other opening must be operational from the inside without keys or tools.
- The ladder needs to be 12″ wide and must project no less than 3″ from the window well.
Contact the professionals at ULB-DRY Waterproofing (708) 978-7558 for a free inspection and estimate. We are up to date with the local building codes in your area.





